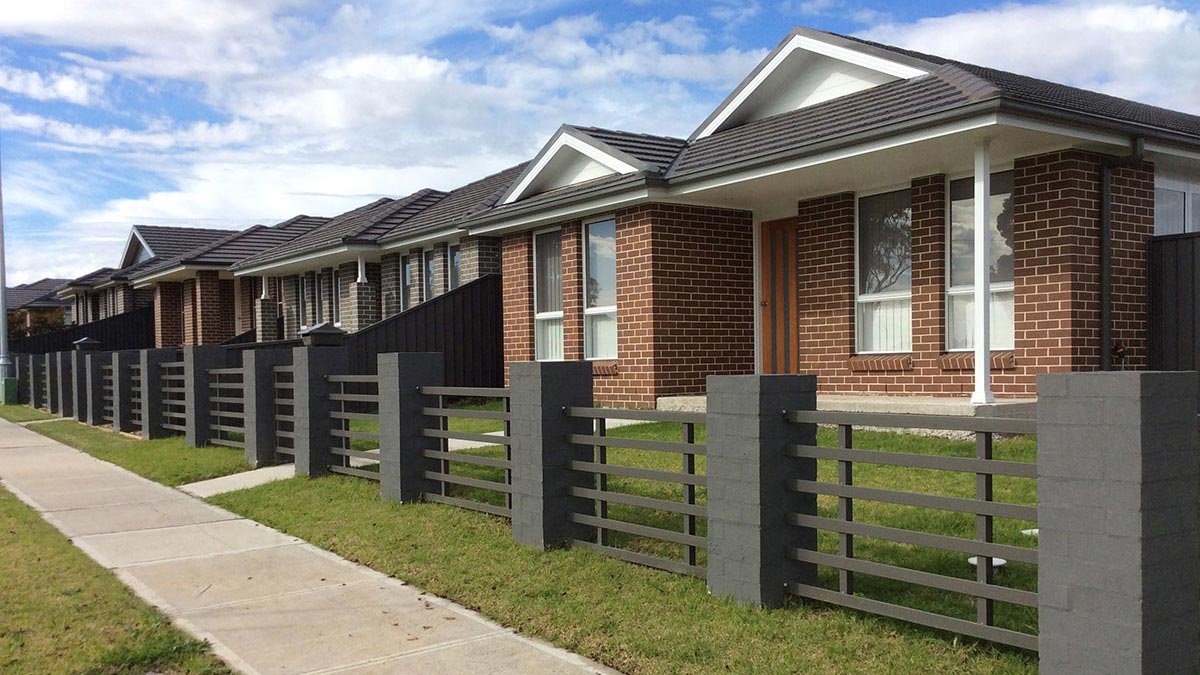
Build on your block of land
Our consultants will work with our architects to design and create a home to suit our clients’ requirements and needs.
Once you decide to progress, we will prepare a draft contract with a detailed list of quality inclusions so we can ensure we can provide a true cost.
We undertake the most extensive examination of your block possible. We will complete:
- A Site Inspection of your Block
- A Soil Test – crucial to ensuring the correct slab design
- A Contour Survey – to accurately site your home and confirm site costs
- A Pre-Site Assessment by our Hydraulic Engineer
- A compliance check to confirm we comply with all relevant council regulations
- A set of Architectural drawings which include the Site Plan, Floorplan and Façade drawings.
Once plans are finalized to your liking, we will lodge your plans to the relevant authority. During this process we are undertaking all the administrative work to ensure approvals will be met.
Whilst we are completing all of the documentation to lodge with the relevant authority (council or CDC) you will be working with our dedicated internal staff. Nicole, our selections expert, will walk you through every step of the external selection process first so that when we receive the Construction Certificate, the build can go ahead and there won’t be any hold-ups with external requirements such as windows, bricks and roof colour choices.
Running concurrent to this process will be yourself as the owner undertaking selections for your new home. This will include: kitchen, tiling, carpet, bathroom accessories and electrical Layout. Nicole will also be guiding you through this process to ensure that your dream becomes a reality.
Enquire Now
For further information or to have someone contact you, please complete the following form with as much detail as possible.
